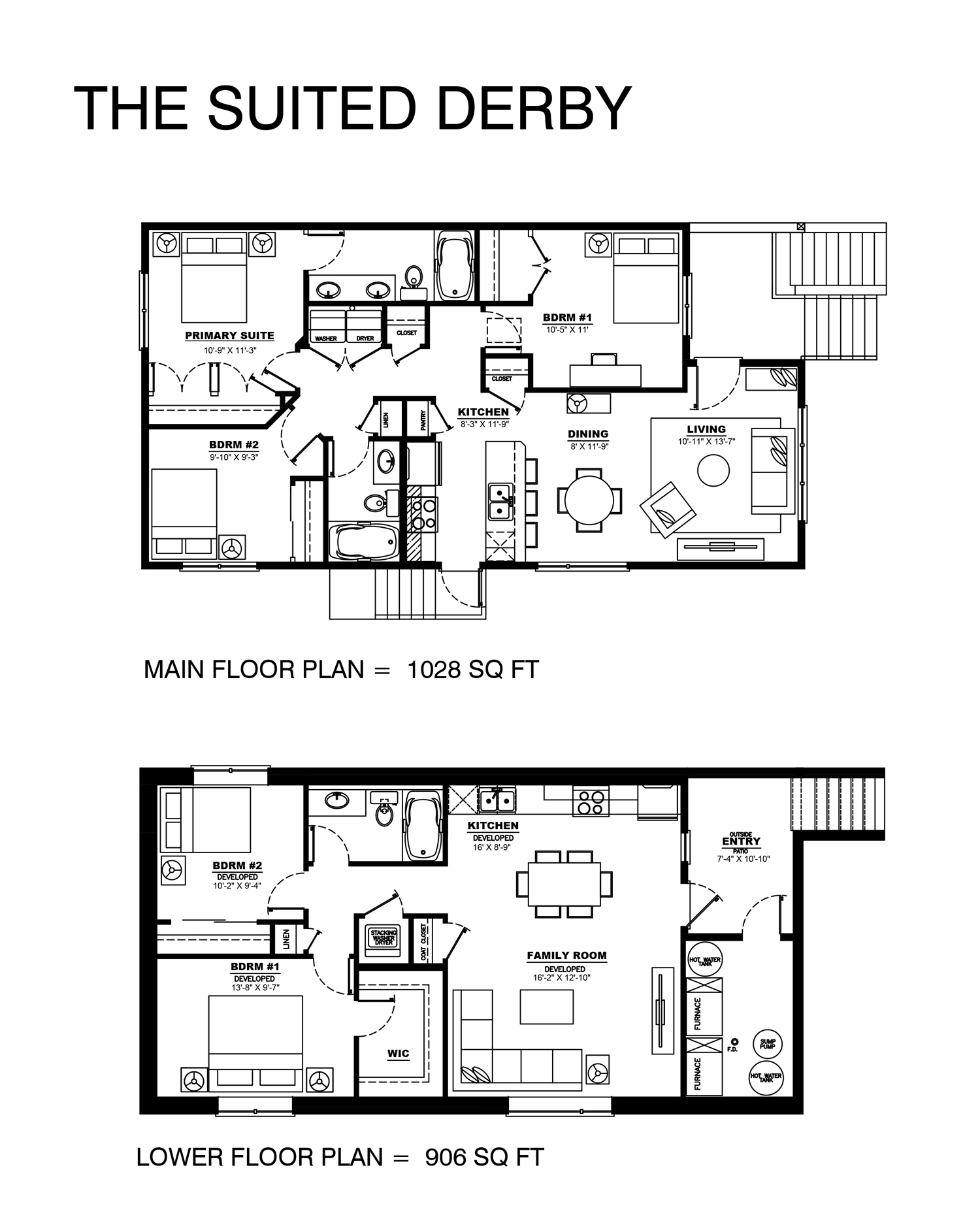Total : 1934 sq.ft
This Suited Derby features a highly functional floorplan with plenty of room for everyone. The main floor features an open concept plan with the living, dining and kitchen. Windows throughout give this main floor living space bright, natural light. The main floor includes a primary suite with a generous closet and a four-piece ensuite along with two bedrooms, a bathroom, and laundry closet to complete the main floor. The basement suite features an open concept kitchen, living, and dining spaces, as well as two bedrooms, a bathroom, laundry closet, and storage closets. The basement also includes a separate mechanical room for easy access.

























