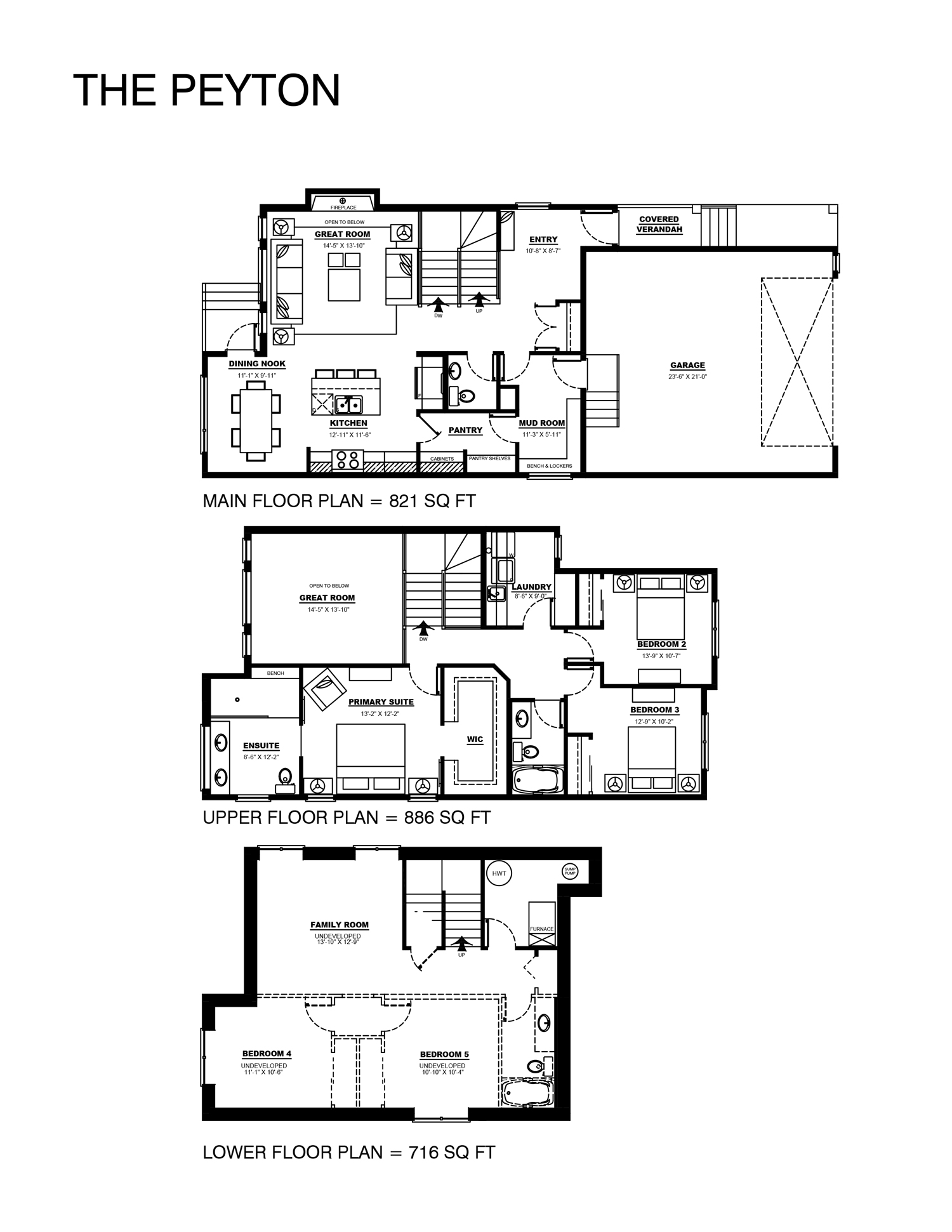The dreamy, light-filled main floor of the Peyton features a spacious, open concept living, dining, and kitchen layout. The living room features a fireplace combined with tall ceilings to create a light and airy space. A walk-through pantry off the kitchen leads to a large mudroom and the garage entrance. The spacious entry area also includes a coat closet and a powder room. Upstairs features a spacious primary suite with a large walk-in closet and a four-piece ensuite with a super shower. Two bedrooms, a bathroom, and laundry room complete the upper floor. The basement also includes room for two additional bedrooms, a bathroom, and a family room.

Got any questions?
Schedule a free consultation with one of our sales advisors below.

