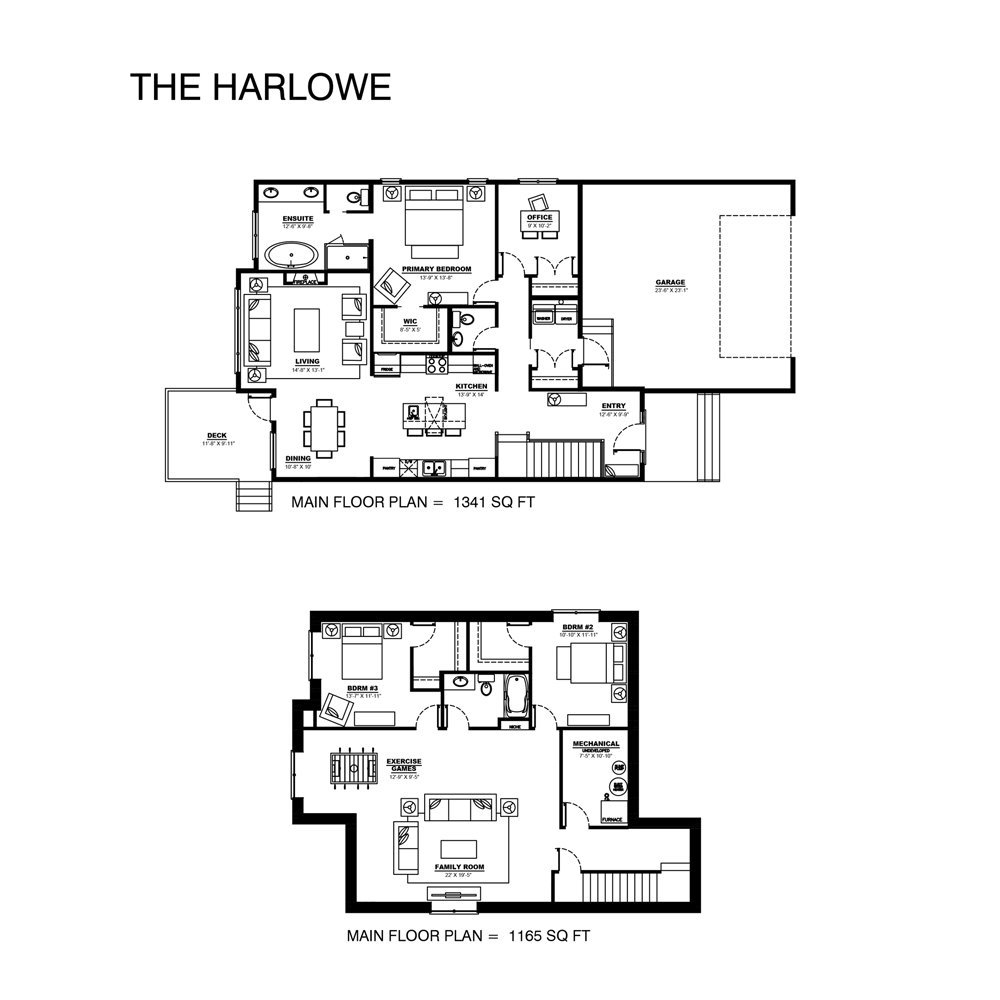The Harlowe features an open concept and expansive floorplan while also providing separation between the living spaces. Walk into the front entry where you will find the stairwell, a closet, and the garage entrance. Past the front entry is the spacious kitchen which opens onto the dining and living spaces. A hallway off the entry takes you to the powder bathroom, laundry room, home office, and spacious primary suite which includes a walk-in closet and five-piece ensuite. Downstairs includes a spacious family and games room along with two bedrooms, a bathroom, and storage space.
Total : 2506 sq.ft


























