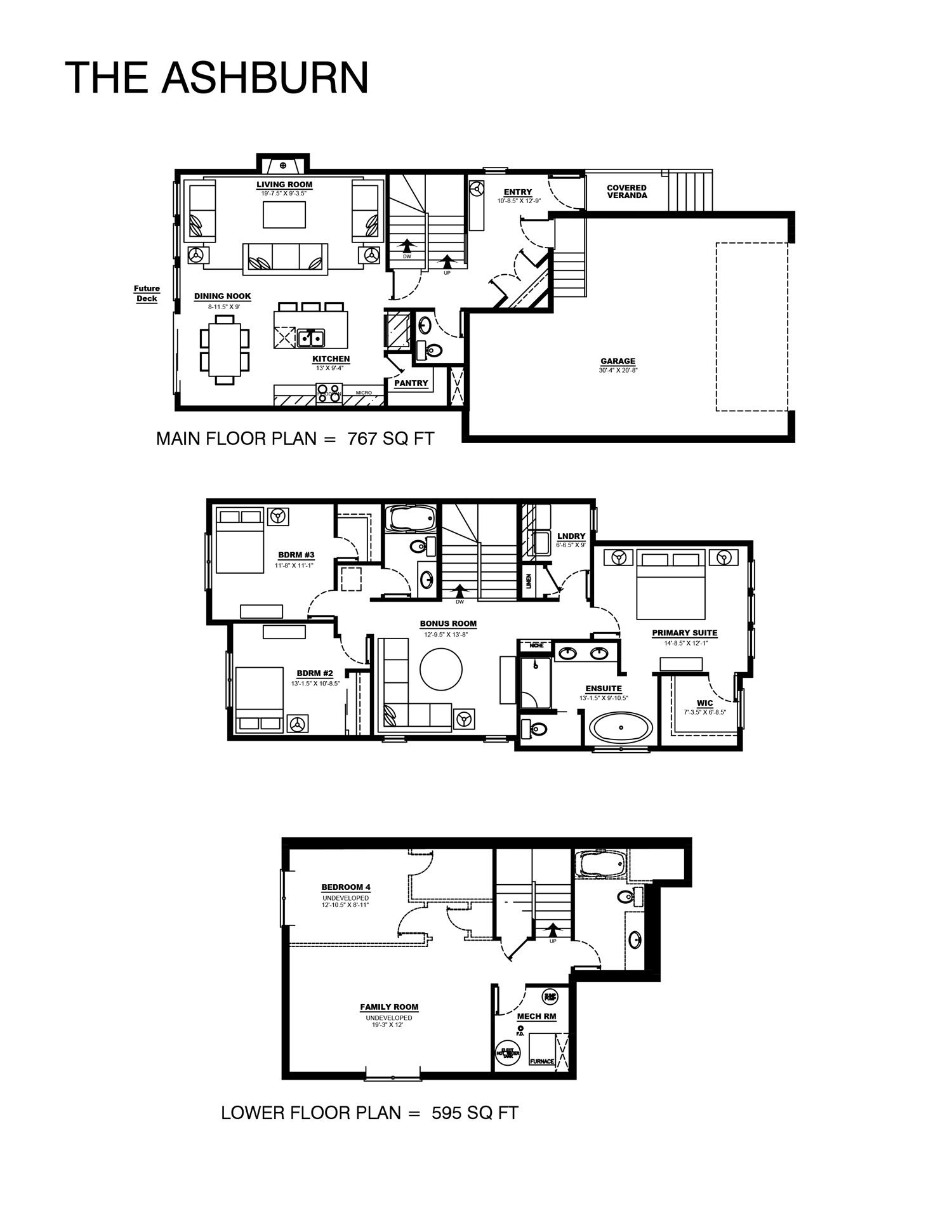The Ashburn’s spacious main floor includes an open concept living, dining, and kitchen with a walk-in pantry and an entry area with a closet and powder room. Moving upstairs you will find a spacious bonus room, two bedrooms, a bathroom, and a laundry room. The spacious primary suite gets lots of beautiful natural light throughout the day from the many windows in this space. A large walk-in closet and a five-piece ensuite that includes a freestanding tub completes this relaxing suite. In the basement you will find an additional bedroom, bathroom, family room, and storage space.

Got any questions?
Schedule a free consultation with one of our sales advisors below.

