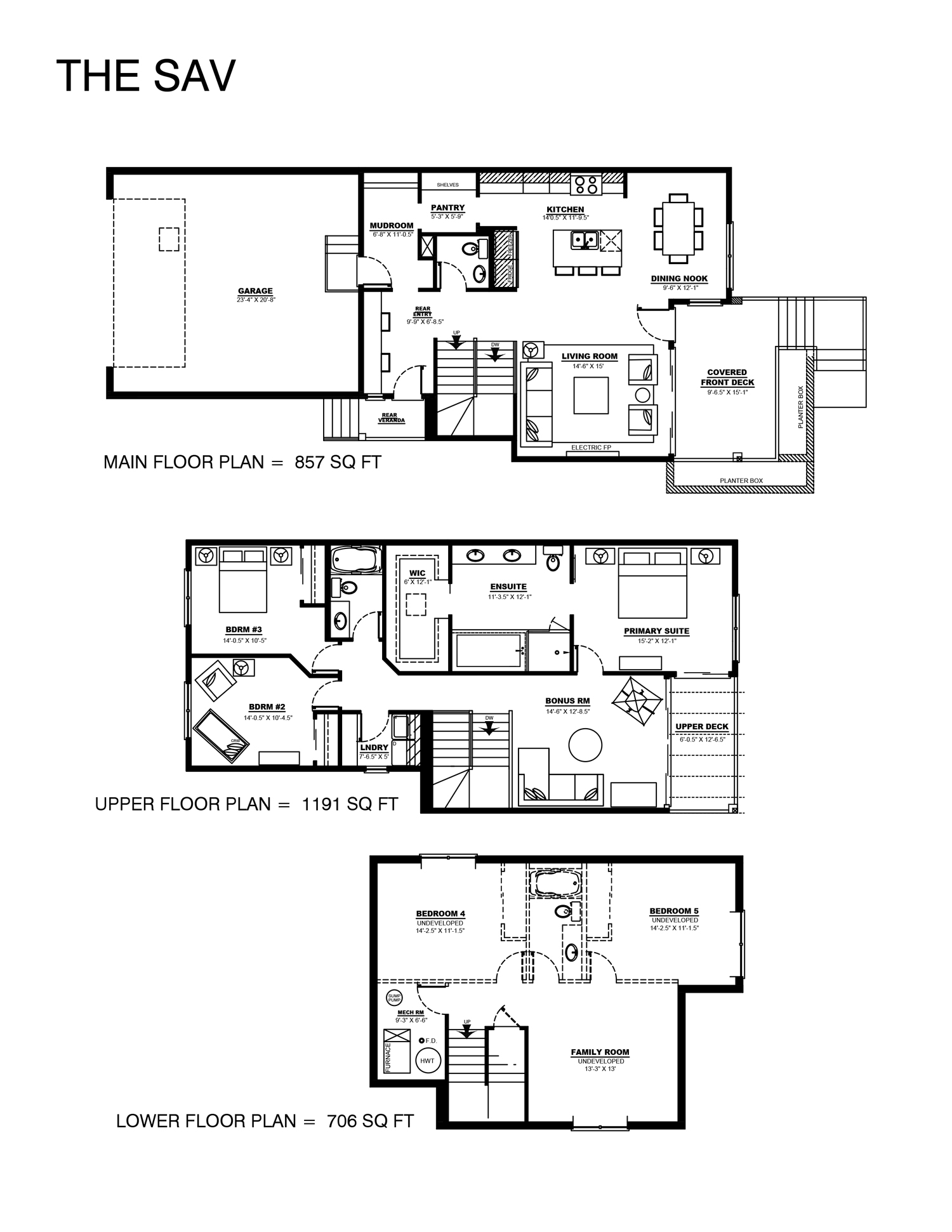The Sav features a large front deck with lots of curb appeal. The open concept main floor features a living room, dining room, spacious kitchen, and double patio doors off the living room for seamless indoor-outdoor living. A walk-through pantry and mudroom lead you to the rear attached garage and the half bathroom and rear entry way are located at the back of the home. Upstairs you will find a beautiful, light-filled bonus room that opens onto the upper deck. A beautiful primary suite features a large window, access to the upper deck, a five-piece ensuite, and a large walk-in closet. Two bedrooms, a bathroom, and laundry room complete the upstairs. The basement also includes room for two additional bedrooms, a bathroom, and family room.































