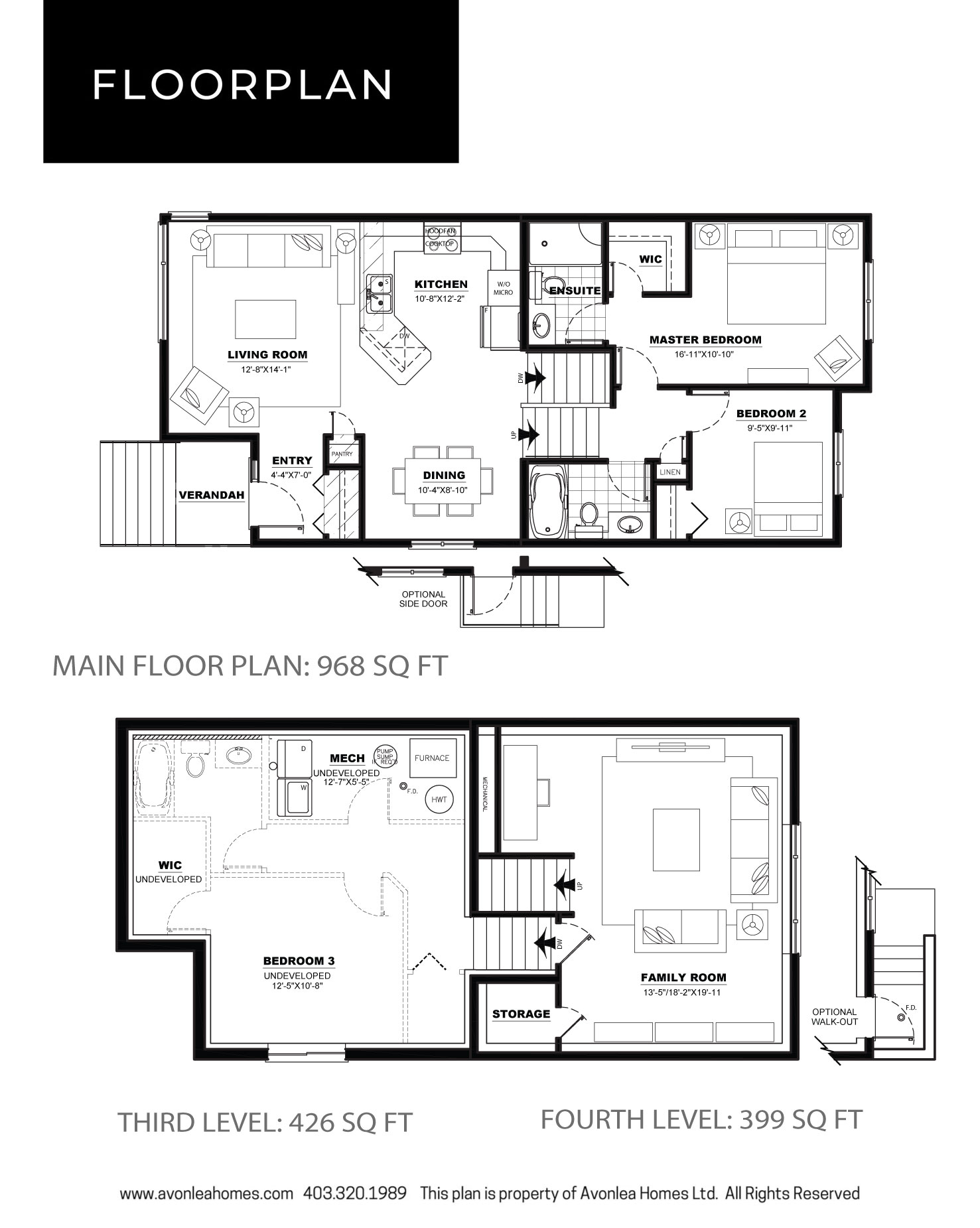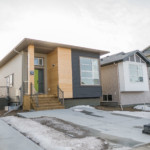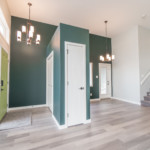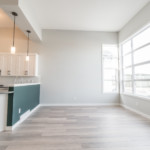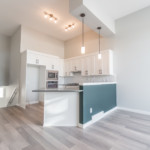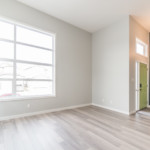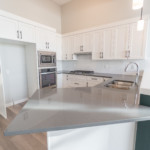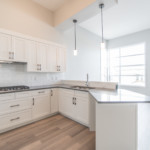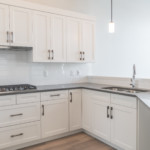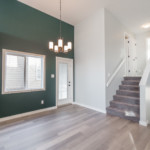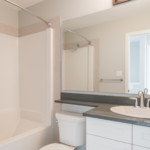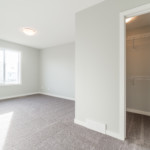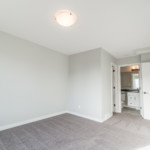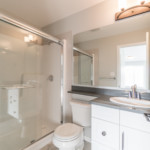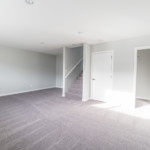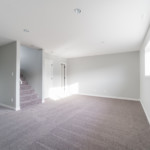This Rockport’s split four-level plan provides separation from the different living spaces. The open concept main floor features a spacious living, dining, and kitchen along with an entryway with storage. Walk up a short flight of stairs to the second level to a bedroom, bathroom, and the primary suite which includes a walk-in closet and three-piece ensuite. Moving down to the third level is a spacious family room with a large window and storage closet. The fourth level includes an additional bedroom, bathroom, laundry, and storage space.

