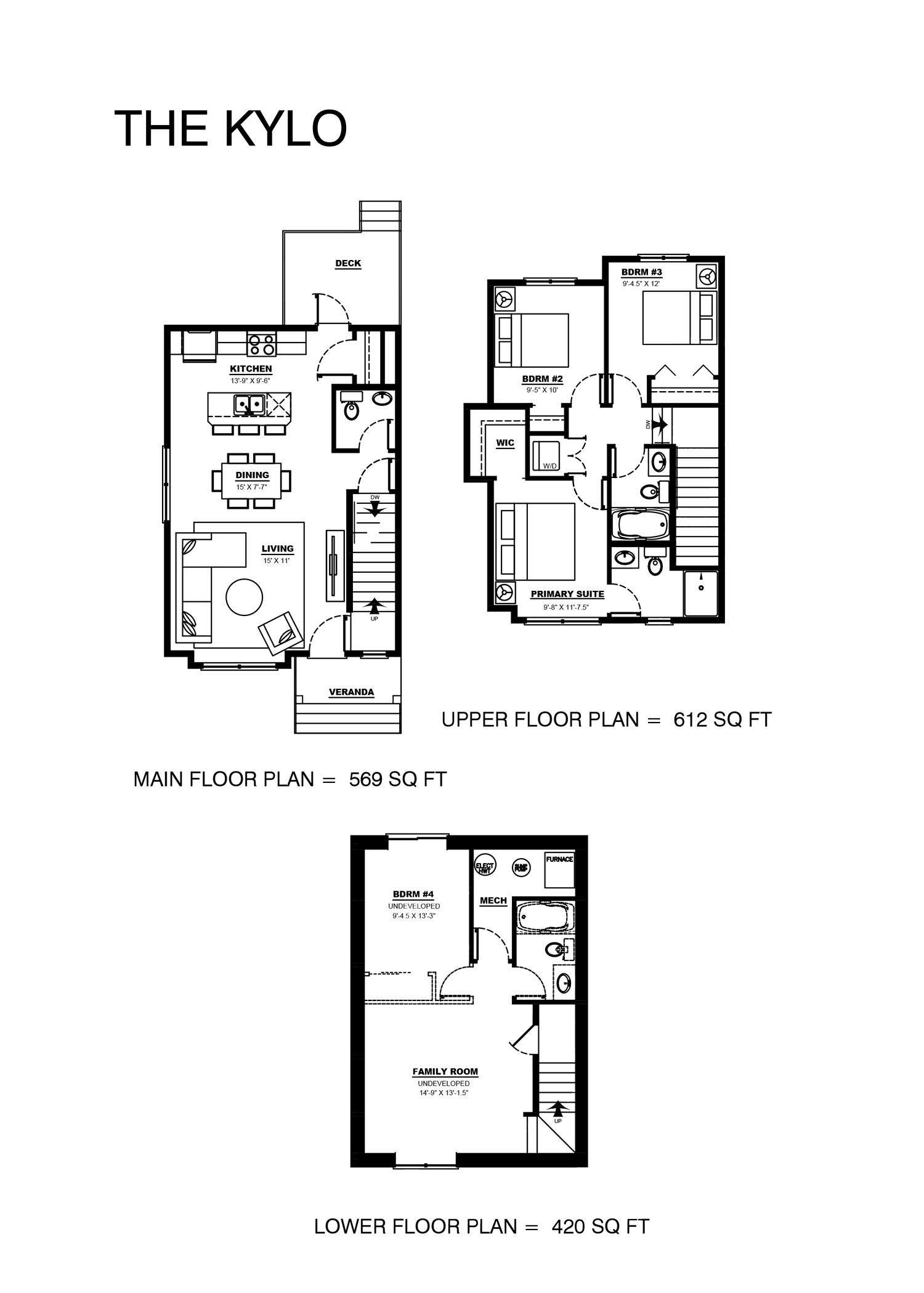Step into the Kylo’s open concept main floor with the living, dining, and kitchen. A closet at the rear entry and a powder bathroom next to the stairs completes the main floor. Upstairs includes the primary suite with large windows, a walk-in closet, and three-piece ensuite. Two bedrooms, a bathroom, and laundry closet can also be found upstairs. The basement also has room for an additional bedroom and bathroom as well as a family room.

Got any questions?
Schedule a free consultation with one of our sales advisors below.

