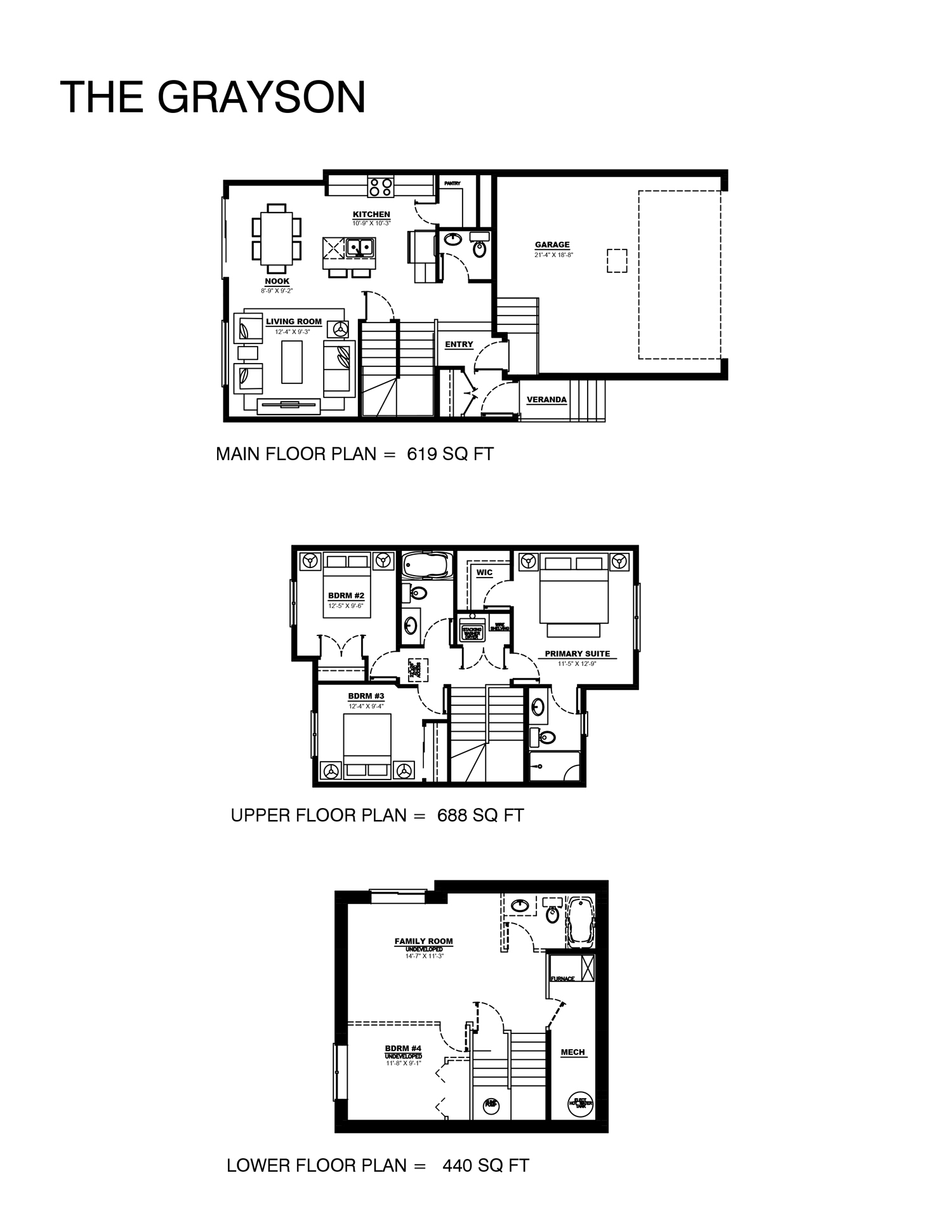The Grayson features a bright, airy, and open-concept kitchen, living and dining with plenty of natural light through the large windows. The sunken entryway features a coat closet, garage entrance and a half bathroom just off the entry. Upstairs you will find a light-filled primary suite with a large walk-in closet and a three-piece ensuite. Two bedrooms, a bathroom, and laundry closet complete the upstairs plan. The basement also includes an additional bedroom and bathroom along with a family room.






































