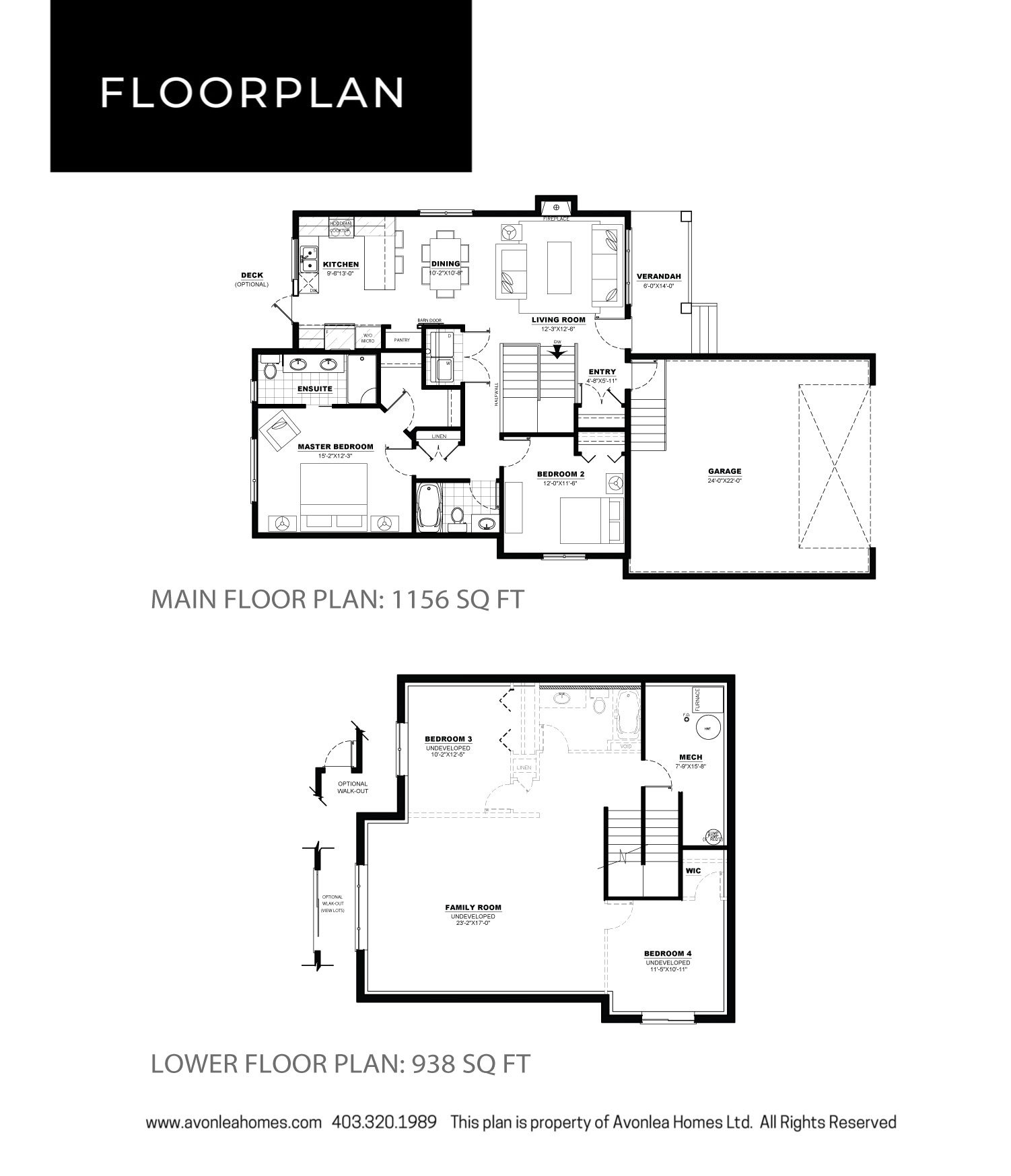This Franco features an open concept kitchen, living, and dining spaces off the entry and garage entry. Windows throughout the main floor let light in throughout the day. Walk down a hallway past the laundry closet to a bedroom, bathroom and primary suite that includes a walk-in closet and four-piece bathroom. The basement includes an expansive family room, two bedrooms, a bathroom, and additional storage space.






























