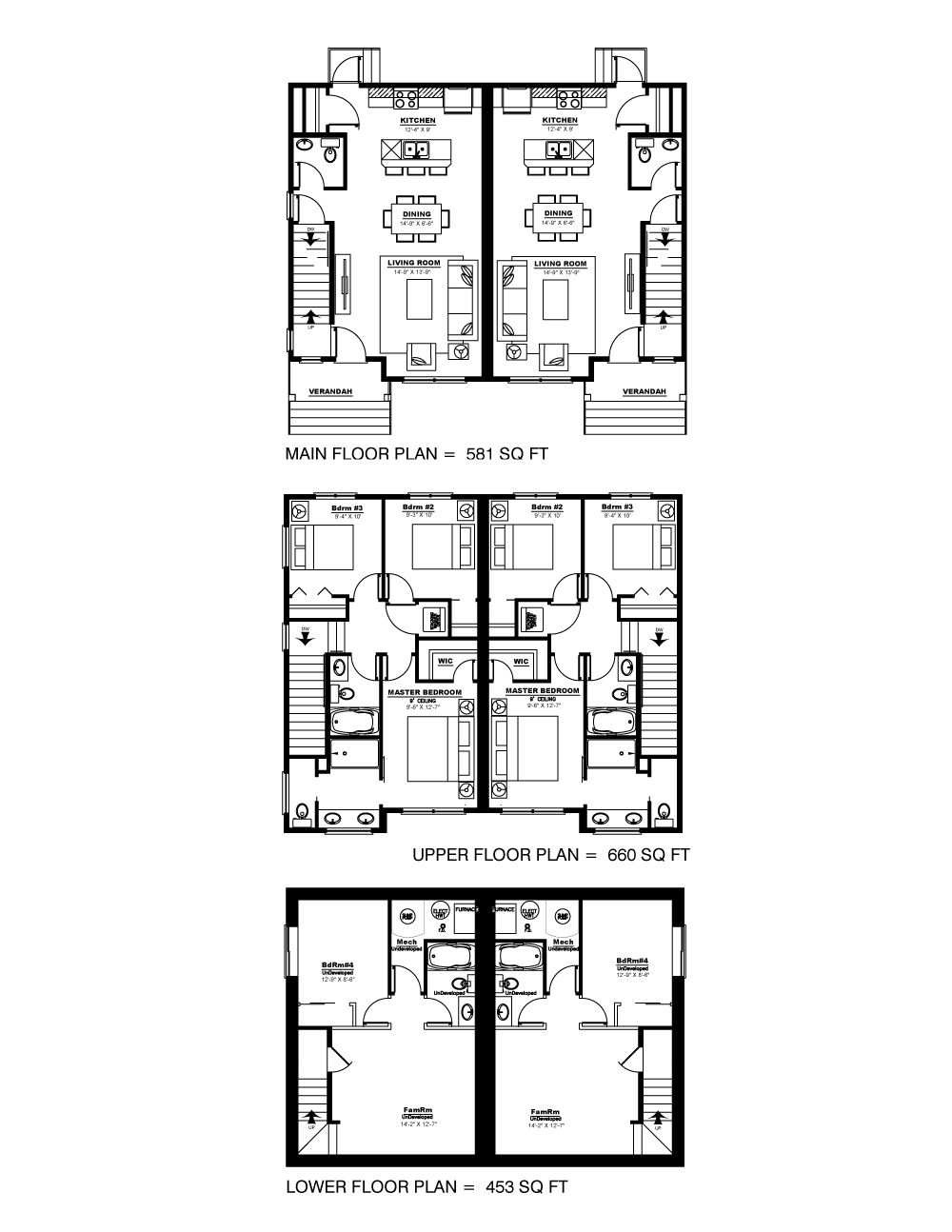A compact plan with just about everything you need, the Blvd. offers just enough square footage with a functional layout. An open concept living, dining, and kitchen keep the main floor feeling spacious and open and includes a powder bathroom and coat closet at the rear entry. Upstairs includes a spacious primary suite with a walk-in closet and four-piece ensuite, along with windows and tall ceilings to keep this space light and open. A bathroom, laundry closet and two bedrooms are also included upstairs. The basement also offers an additional bedroom and bathroom along with a family room.

Got any questions?
Schedule a free consultation with one of our sales advisors below.

