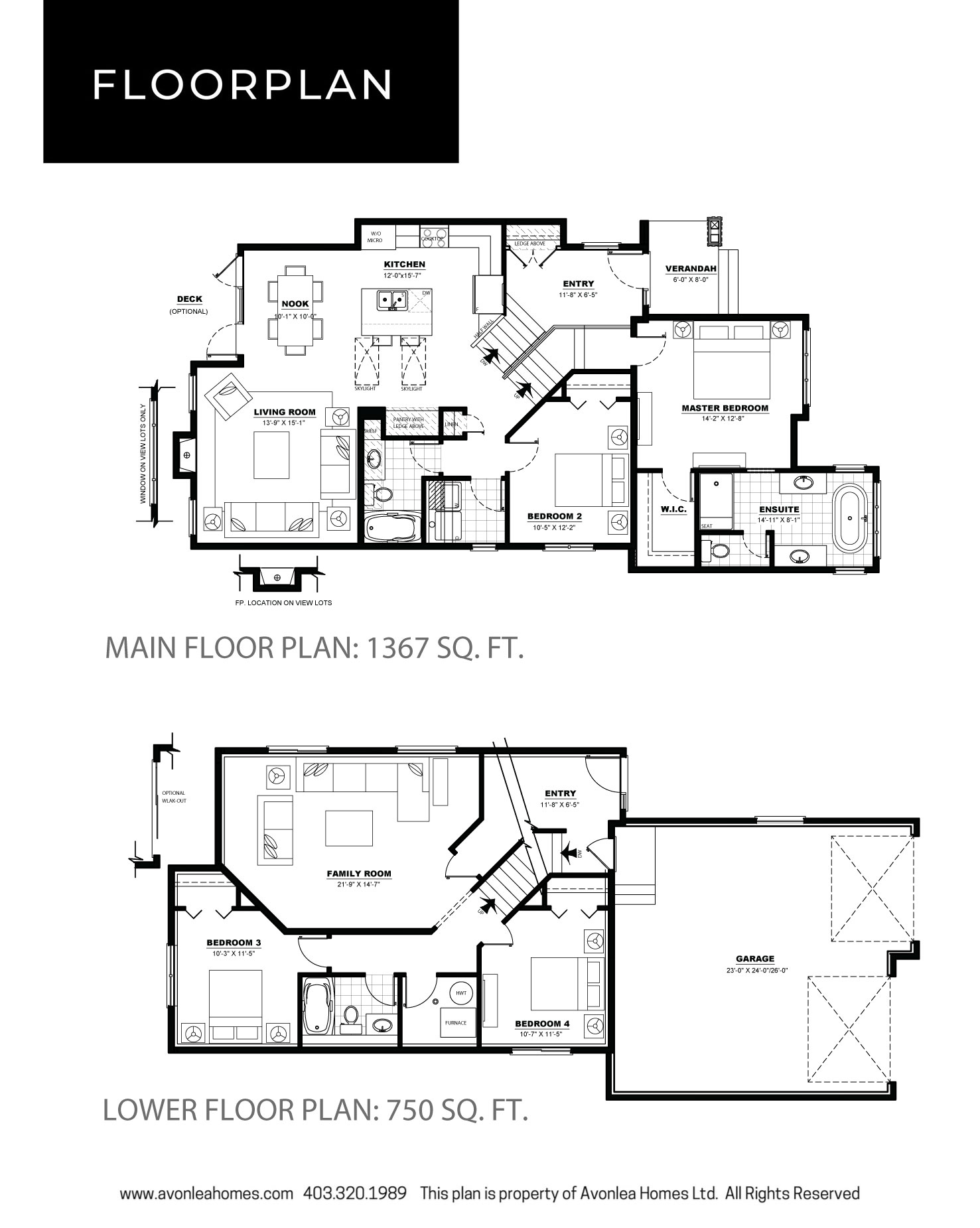The Bayview features a bi-level plan that creates separates the different areas of the home. A short flight of stairs from the entry takes you to the main floor which includes an open concept kitchen, living, and dining with windows that look onto the backyard. A spacious bedroom, bathroom and laundry room are right off the hallway from the kitchen. Walk up another short flight of stairs to the primary ensuite which features a walk-in closet and a five-piece ensuite. The basement includes a large family room along with two additional bedrooms, a bathroom, and storage space.
























