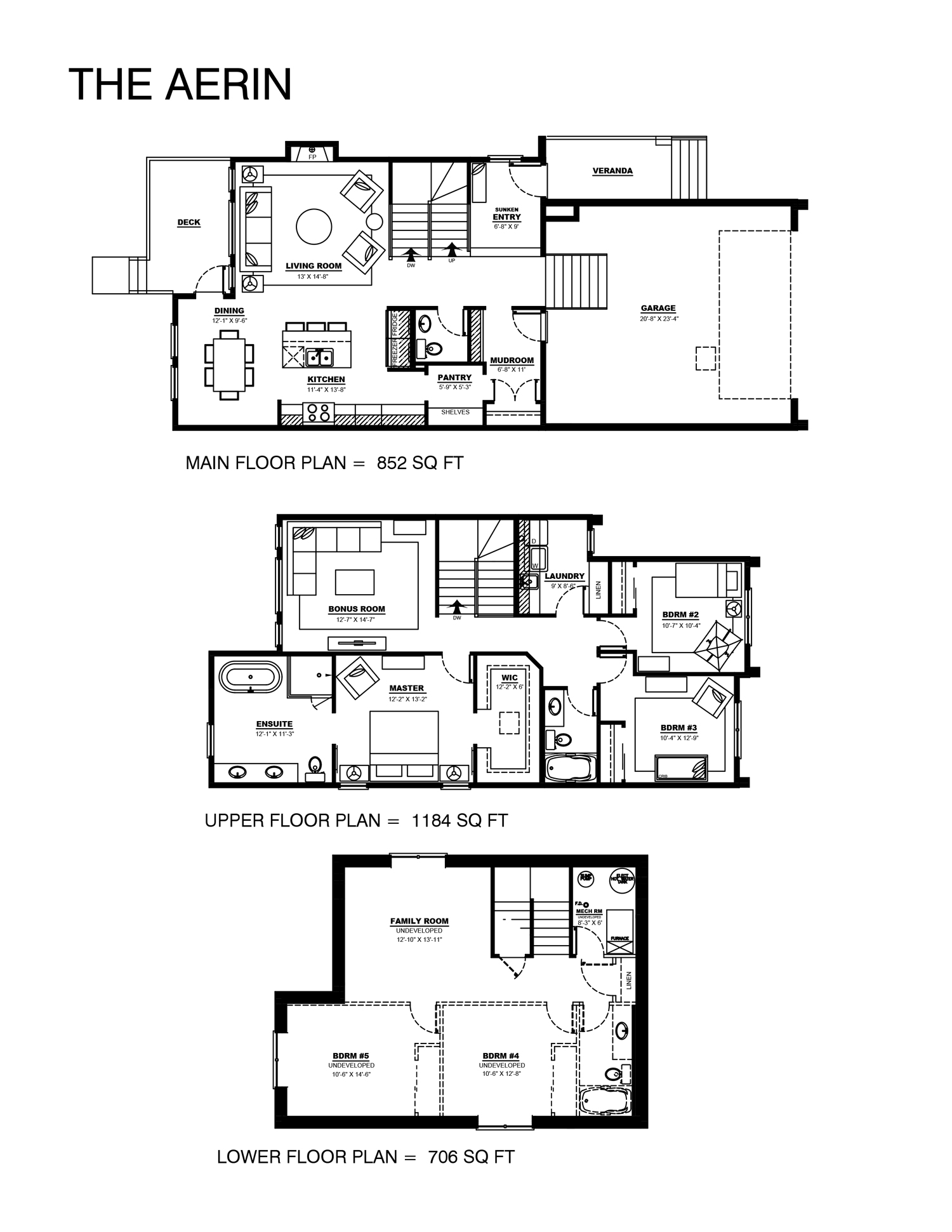The Aerin features an open-concept main floor with a spacious kitchen that features a walk-through pantry and mudroom just off this space. The living room features a gas fireplace and plenty of natural light on the main floor through the many windows. A half bathroom just off the spacious entry completes the main floor. Upstairs includes a primary bedroom with a luxurious 5-piece ensuite and walk-in closet, a bonus room, laundry room, bathroom, and two bedrooms. The basement includes an additional bedroom and bathroom as well as a family room and flex space perfect for an additional bedroom or a home gym space.





















