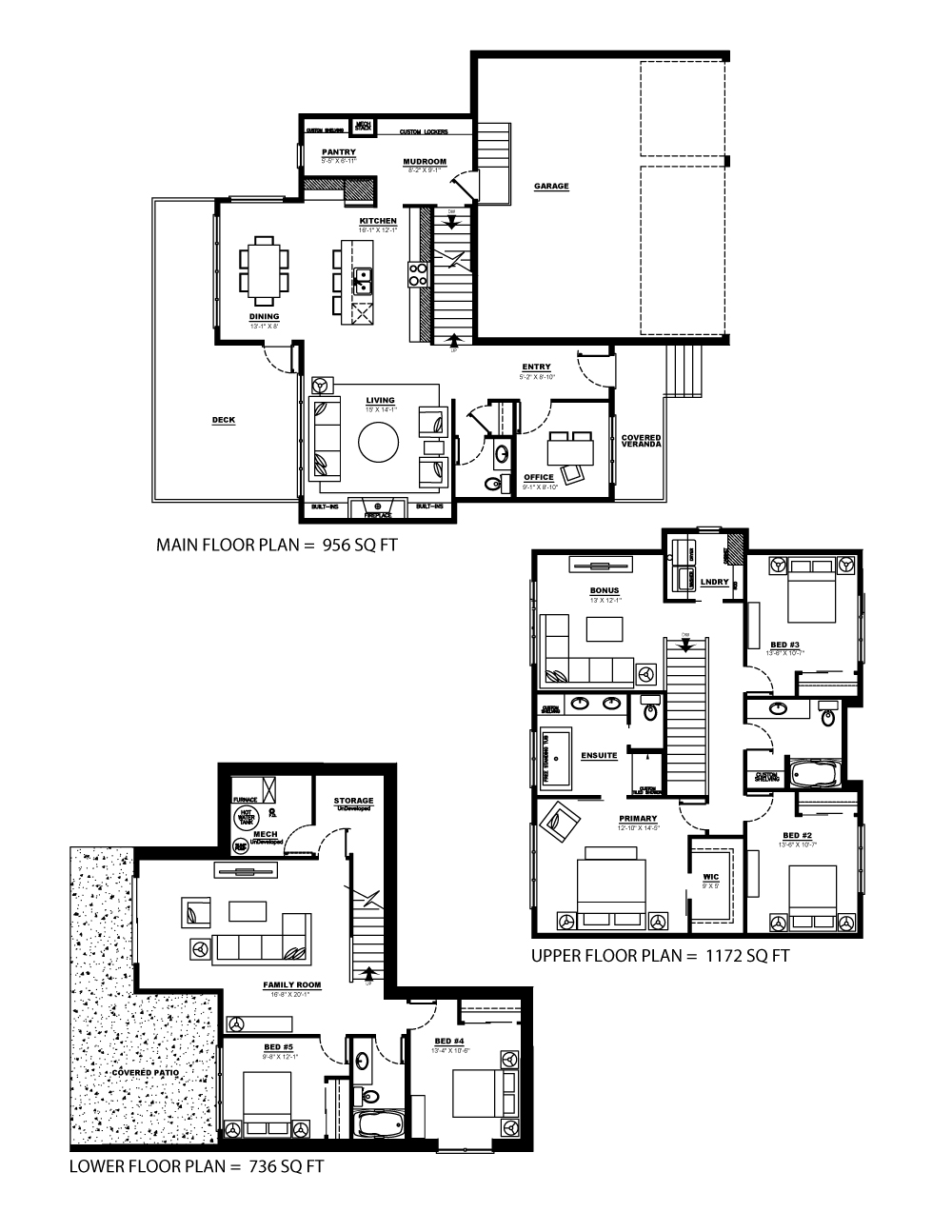The Oaklyn is a spacious two-story, triple-car garage home that was carefully designed. The front entry area features a home office at the front of the house with a coat closet and half bathroom tucked behind it. The open-concept living, dining, and kitchen, features large windows to let the light in. There is plenty of storage with lots of cabinetry and additional shelving in the pantry which is open to the mudroom with access to the garage. The living room is spacious with a gas fireplace and the option to add custom built-ins. Upstairs features a large bonus room, laundry room, two bedrooms and a bathroom. The spacious primary bedroom features a walk-in closet, and 5-piece ensuite. The basement features a large family room, two bedrooms, bathroom, and storage space.

Got any questions?
Schedule a free consultation with one of our sales advisors below.


